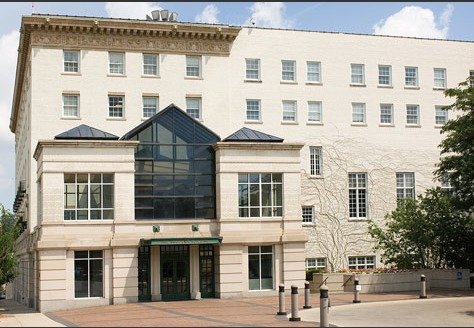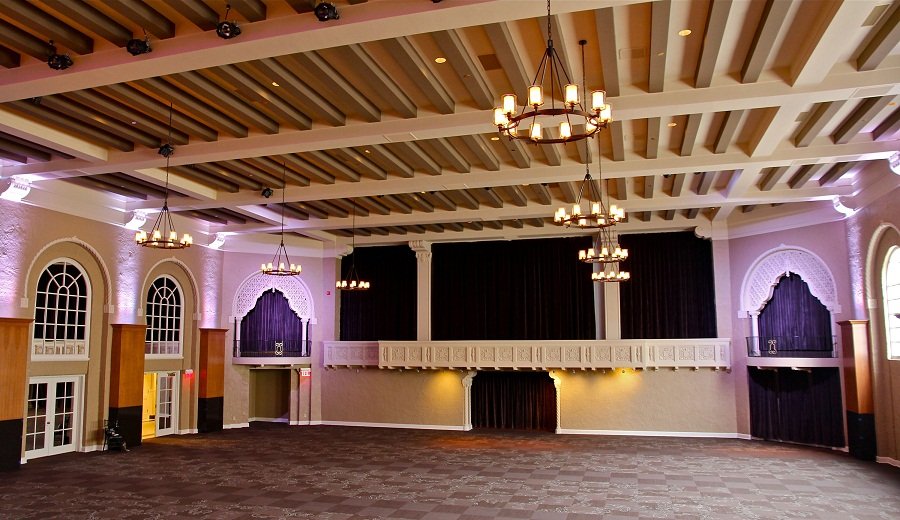Scoular Building
CLIENT: Scoular Properties
LOCATION: Omaha, NE
ARCHITECT: Alley Poyner Macchietto
Lund-Ross completed a multi-phased remodel of the interior of the Scoular Building in downtown Omaha. Lund-Ross completed the original $4.1-million renovation of the historic Scoular Building in the late 1980s.
Lund-Ross returned to the Scoular Building in 2013. The phased remodel included the renovation of the ballroom; the construction of bride and groom suites; the construction of new offices for Scoular Properties on the second floor; and elevator code upgrades. In the ballroom, Lund-Ross installed new lighting and mechanical, a new sound system, and new carpet, paint, and trim. The bride and groom suites and new restrooms were built on the south end of the ballroom.
New offices were built on the second floor of the Scoular Building, and Lund-Ross worked with subcontractor O’Keefe Elevator to complete code upgrades on the building’s elevators. The phased remodel was completed by Lund-Ross in early 2014.



