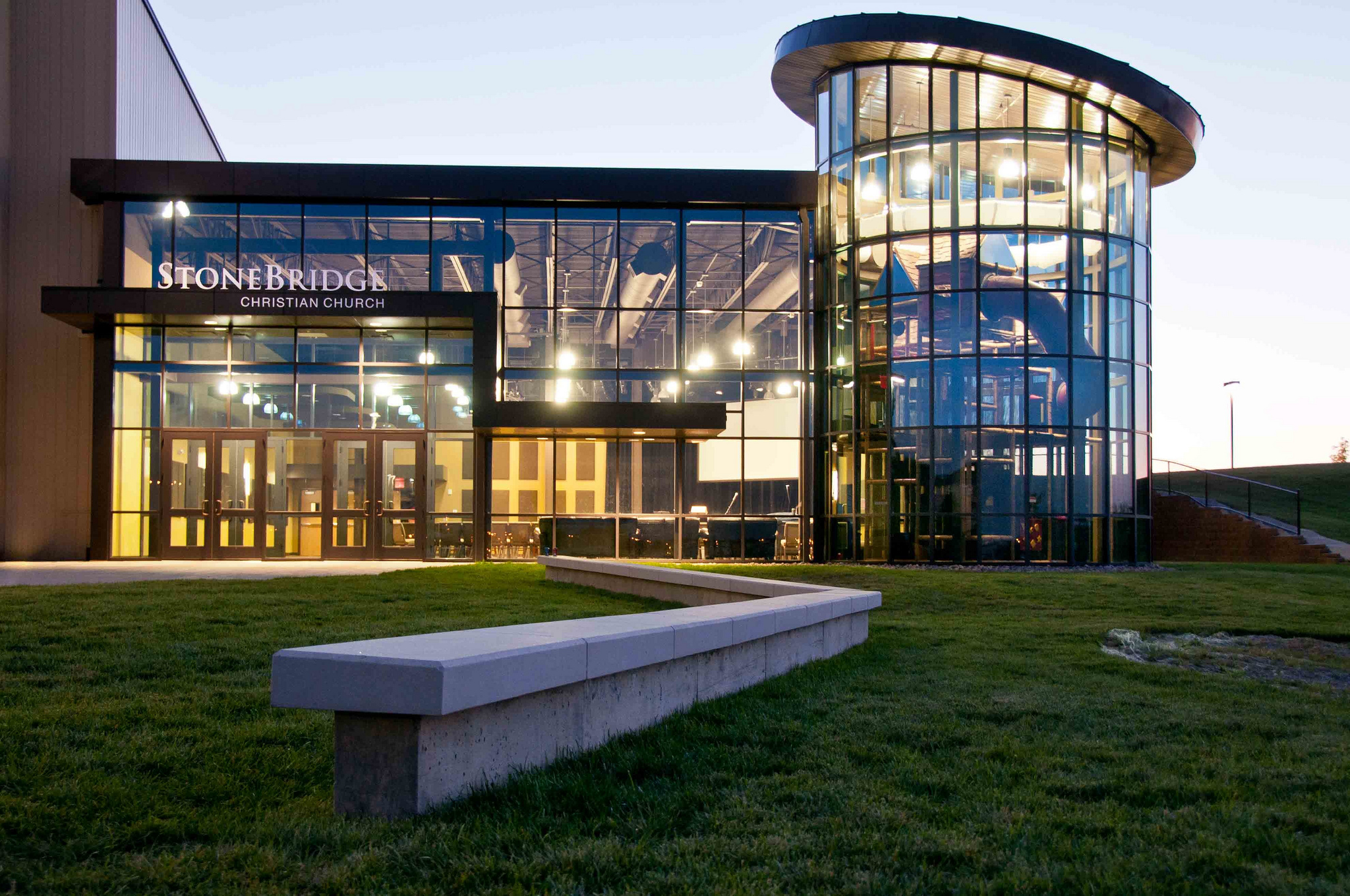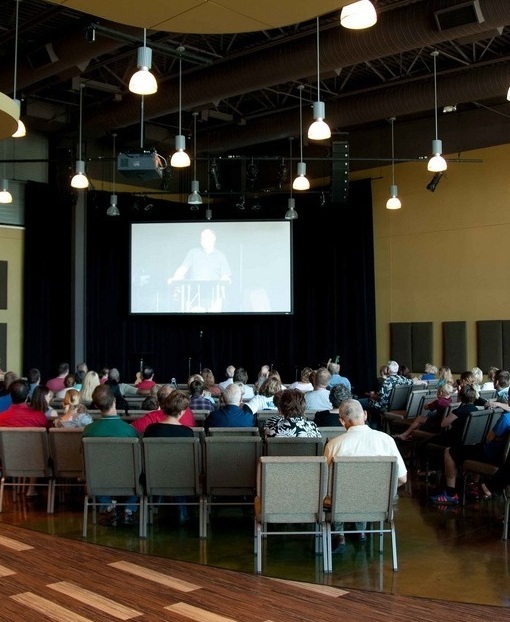Stonebridge Christian Church
CLIENT: StoneBridge Christian Church
LOCATION: Omaha, NE
ARCHITECT: Visioneering Studios
Lund-Ross built an addition for the StoneBridge Christian Church worship center and classroom facility. The 32,200-square-foot facility is located on a 16-acre campus in northwest Omaha.
The new addition added 3,416 square feet of space for the growing StoneBridge congregation. The addition serves as an alternate seating venue and has a seating capacity of 211. A stage and sound booth were constructed, and Lund-Ross installed acoustical panels. A glass- enclosed play room was built on the outside corner of the addition to house a children’s play area, and an entrance was constructed.
Lund-Ross completed the StoneBridge Christian Church addition in six months.



