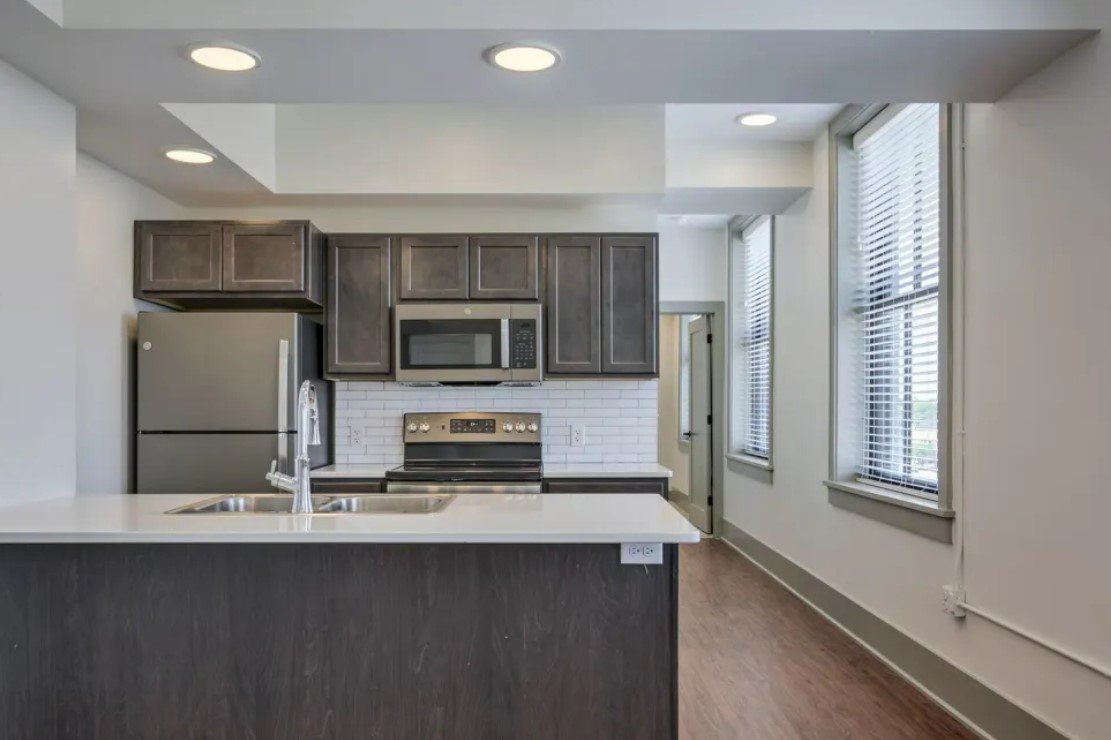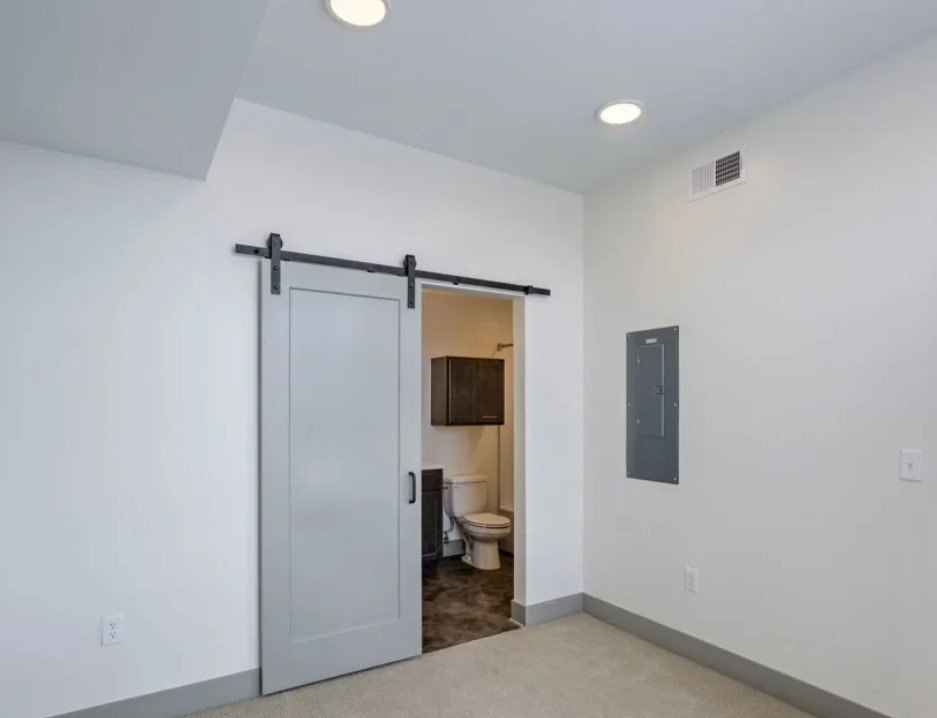The Lofts at 505
CLIENT: 505 Lofts LLC
LOCATION: Fremont, NE
ARCHITECT: Alley Poyner Macchietto
The 505 Building was originally constructed in 1914 and was home of First National Bank of Fremont, dental offices and attorney offices. It sat under-utilized for many years until a a development group, Alley Poyner Macchietto and Lund-Ross took on the challenge of restoring a building that was so important to the Fremont community.
Beneath years of vacancy, there were layers of charm found from floor to ceiling, including mosaic tile flooring, custom iron railings, white marble wainscoting, and intricate plaster ceiling detail.
Because the developer used historic tax credits, care was taken throughout construction to maintain the many aspects required to qualify for this funding source.
Twenty-eight market-rate apartments were created on the upper four floors maintaining historic walls and facades where possible and adding all of the modern comforts renters expect.
Over 2,000 square feet of retail/office space was made ready for a tenant on the ground floor.
The project was completed on time to accommodate the pre-leased units and met all of the budget and quality expectations of the visionary development group.



