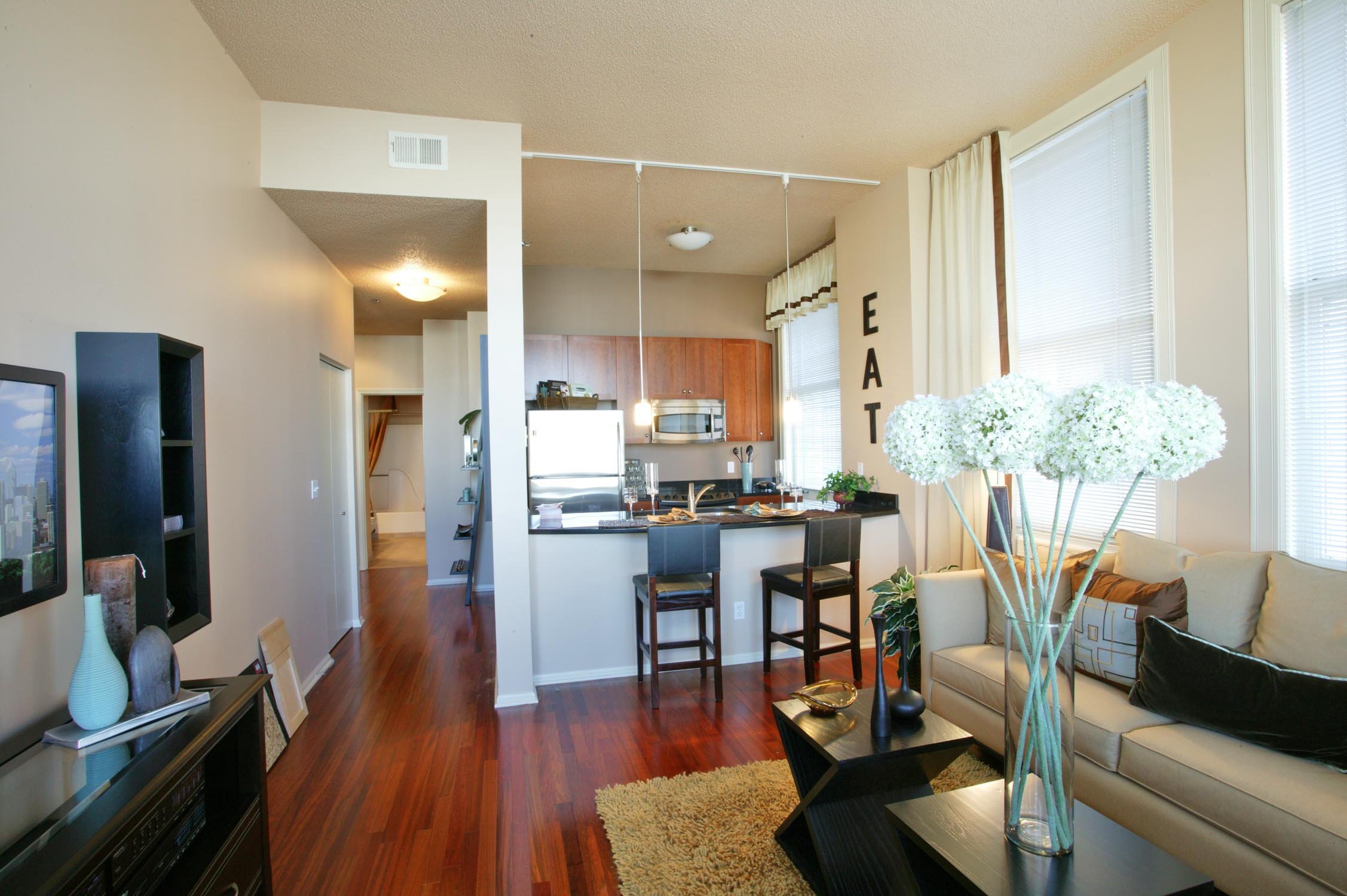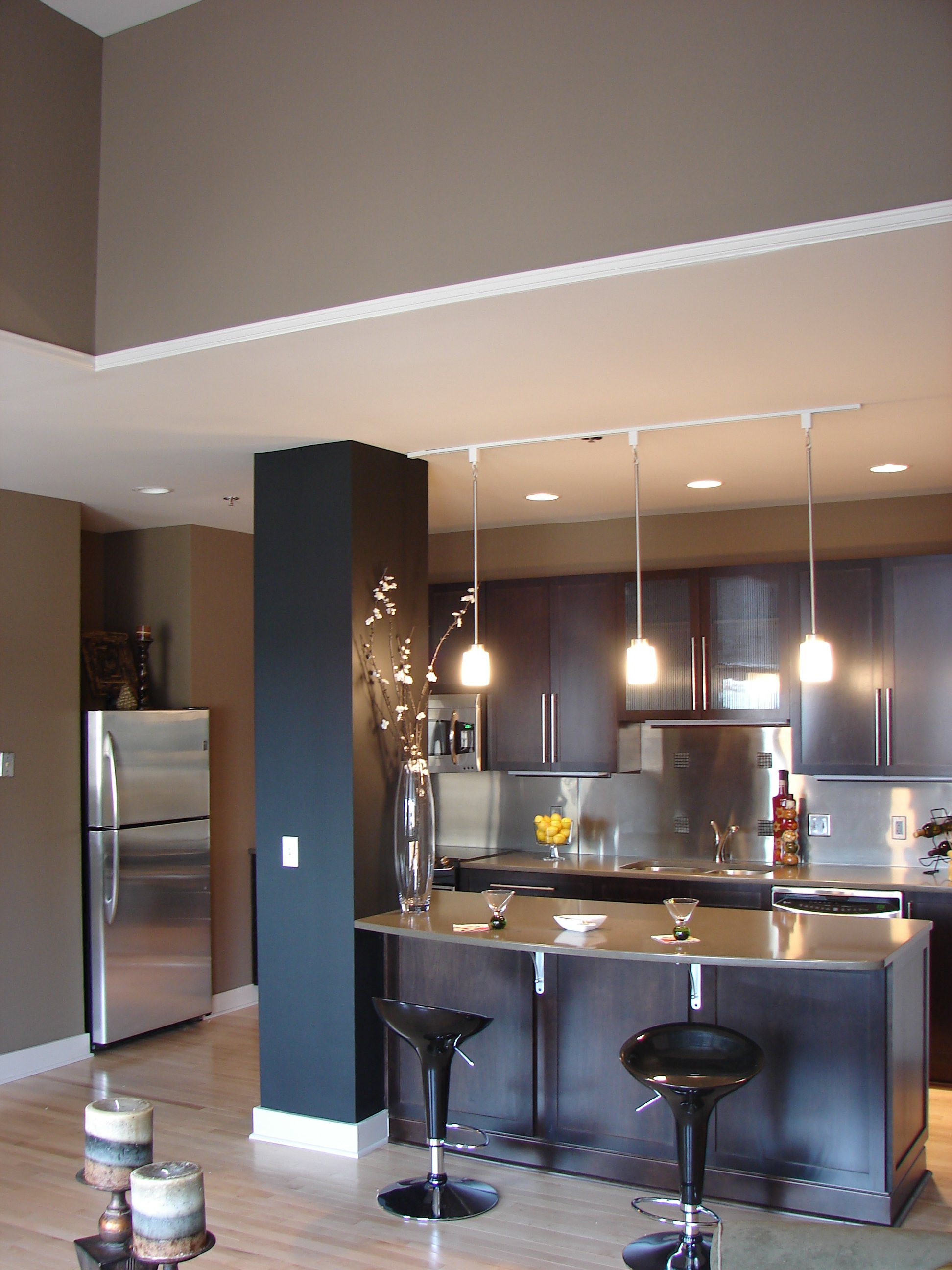Farnam 1600
CLIENT: PRPI Services
LOCATION: Omaha, NE
ARCHITECT: Arvid Elness
Lund-Ross completed the renovation of the First National Bank building into the mixed-use Farnam 1600 development in downtown Omaha. The original First National Bank building was constructed in 1917 and is listed on the National Historic Registry.
The Farnam 1600 condominiums are built into the upper 11 floors of the high-rise. Lund-Ross built office suites into the second and third floors, and the main level was converted into retail space. An existing parking structure was demolished and Lund-Ross built a new two-level parking garage on its foundation.
The building’s historical status required that the original banking floor and lobbies be either restored or recreated. Lund-Ross constructed a new lobby to emulate the original. New mechanical and electrical systems were built into the structure while preserving its historical integrity.
The Farnam 1600 mixed-use development was successfully completed by Lund-Ross, who continues to provide tenant finish services for the building’s condominiums.



