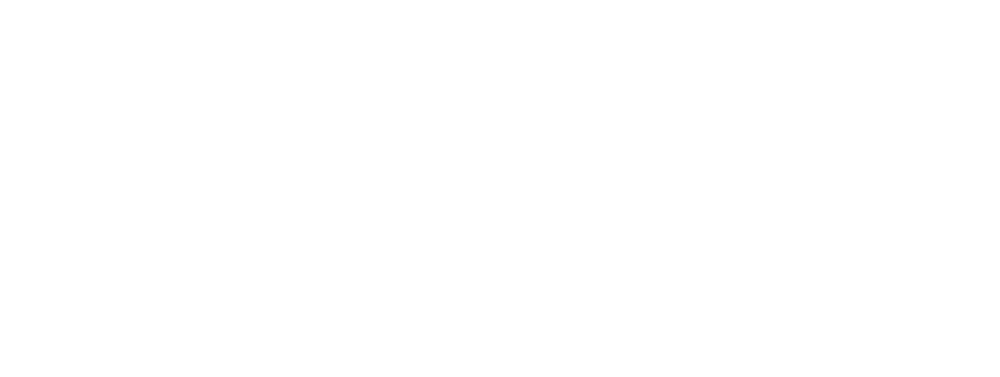O’Keefe Elevator
CLIENT: O’Keefe Elevator Company
LOCATION: Omaha, NE
ARCHITECT: Avant Architects
Lund-Ross completed the historic restoration of the O’Keefe Elevator Company Headquarters in downtown Omaha. The 77,000-square- foot warehouse was originally constructed in 1920.
Lund-Ross renovated the interior of the structure to house new offices, conference rooms, a training area, workout facility, kitchen and outdoor roof deck. A combination of metals, glass and concrete interiors were used to create a modern atmosphere. During construction, sections of floors were removed and replaced with the building’s current centerpiece, a large steel and wood staircase backed by a metal wall bearing the O’Keefe Elevator Company logo.
The building’s heating and cooling systems and electrical infrastructure were entirely replaced, and large amounts of conduit and cable
tray were run to house a state-of-the-art data integration system. An exterior ramp was excavated to allow for traffic into the underground parking level.
Lund-Ross completed the historic renovation of the O’Keefe Elevator Company Headquarters on time and within budget.



