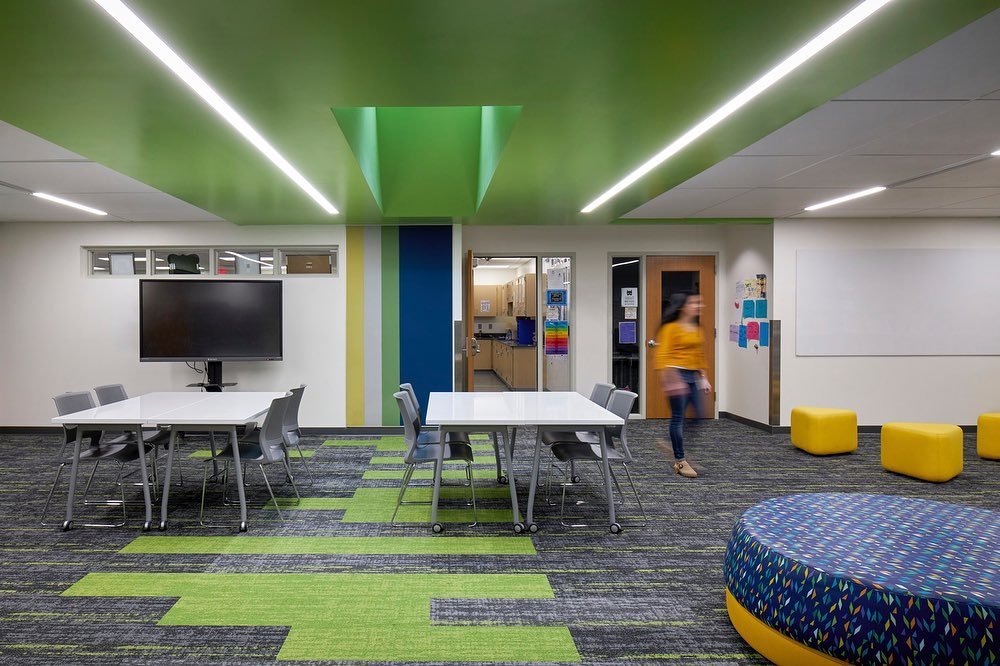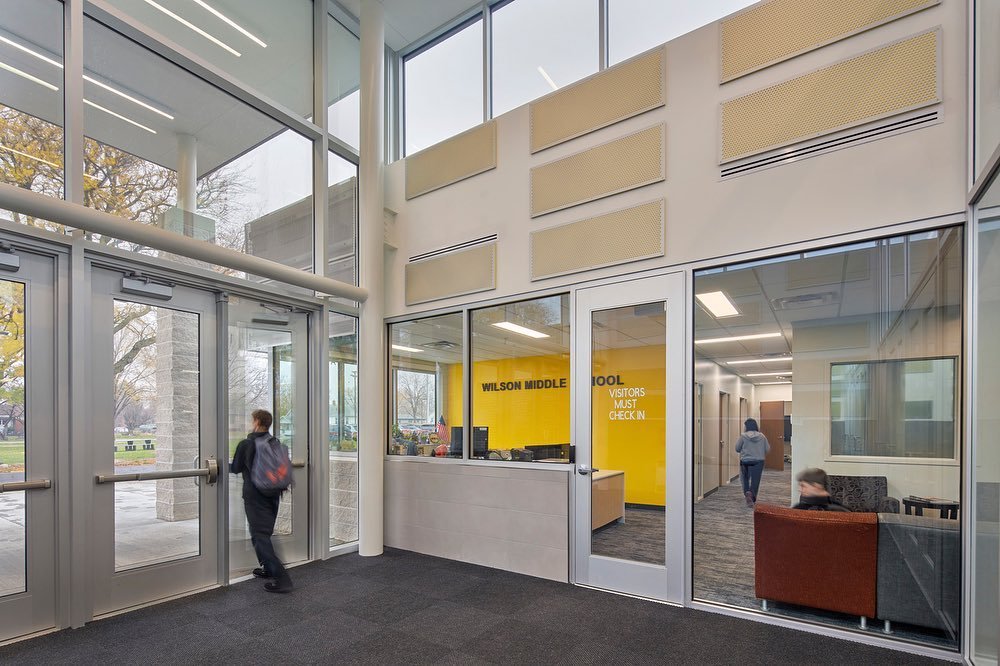Woodrow Wilson Middle School
CLIENT: Council Bluffs Community School District
LOCATION: Council Bluffs, IA
ARCHITECT: BVH Architecture
The project with BVH Architecture includes a new entrance, security, multi-purpose room, band room and other upgrades throughout the facility.
This project is a complete gut and remodel of a 153,000-square-foot existing middle school with two additions including a new main entrance, kitchen area and front office area.



