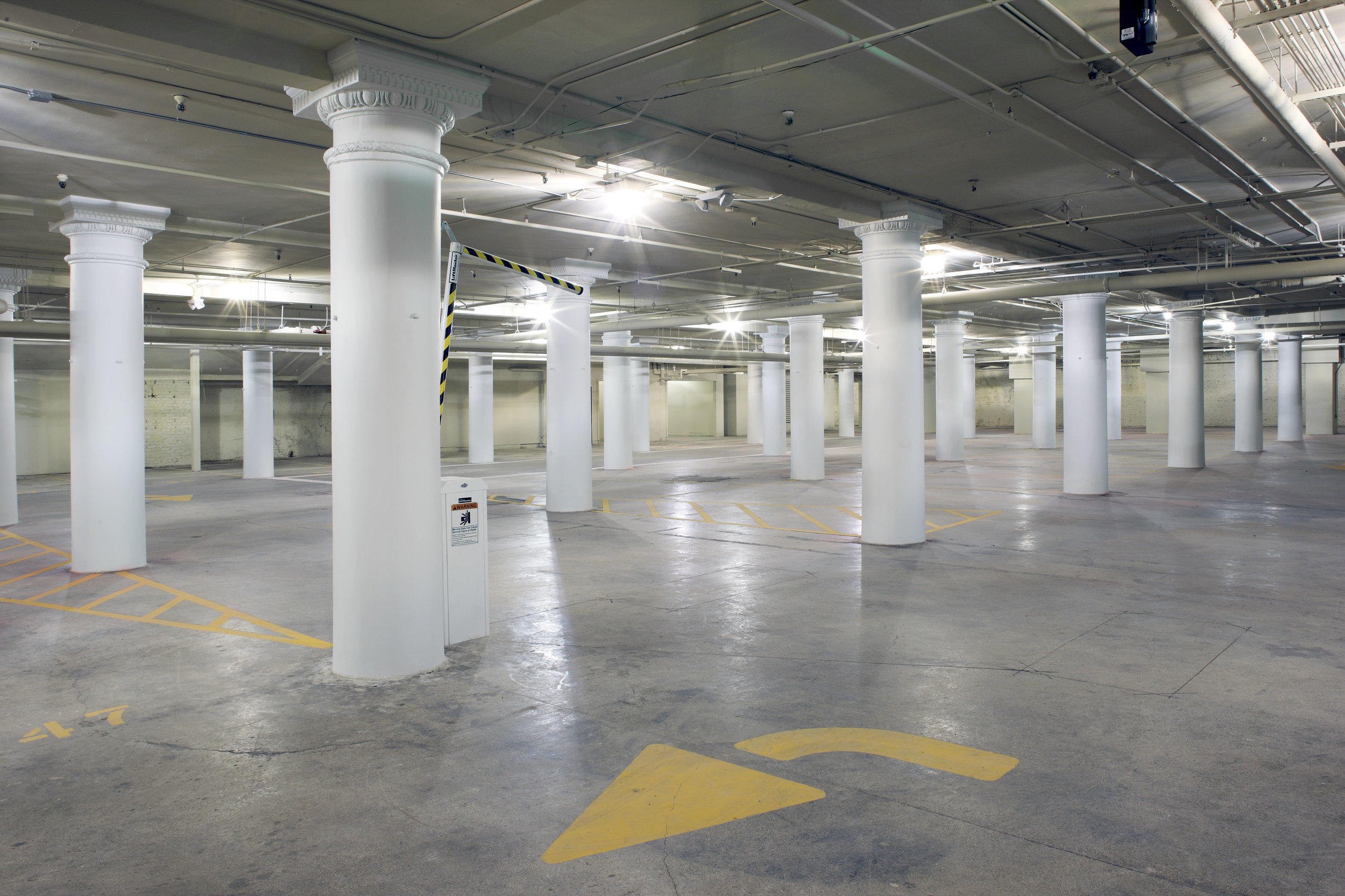The Brandeis Building
CLIENT: Townsend, Inc.
LOCATION: Omaha, NE
ARCHITECT: Alley Poyner Macchietto
Lund-Ross served as general contractor for the $18.4-million historical restoration of The Brandeis in downtown Omaha. Designed in a Neo-Renaissance architectural style, the structure was built in 1906 to house the flagship store of the J.L. Brandeis & Sons department store chain.
The Brandeis was left partially occupied and in complete disarray after a previous redevelopment project went bankrupt. Developer Townsend Inc. purchased the Brandeis in March 2008 and negotiated a design-assist contract with Lund-Ross to convert it to a mixed-use luxury residential and commercial space.
Construction began in June 2008 and lasted 10 months. The project scope included the restoration of the building façade; the replacement of all windows; the clearing of debris from nine floors; the installation of new infrastructure systems; the completion of two open-air atriums and seven custom condominiums; the construction of 122 new apartments; the renovation of The Brandeis Food Court and lower level commercial bays; and the construction of an underground parking garage. Project highlights included the restoration of original architectural elements like Corinthian columns, marble and terrazzo floors, and antique glass windows. The previous contractor destroyed most of the building’s ornamental plaster, and Lund-Ross completed over $300,000 of plaster restoration in The Brandeis.
The historic renovation of The Brandeis was completed by Lund-Ross on time in spring 2009, and the project was honored with a regional Excellence in Construction Award in 2010. The Brandeis received national acclaim when it was honored as one of America’s best construction projects by Associated Builders and Contractors in 2011.



